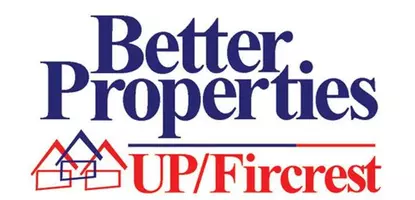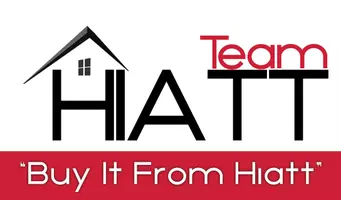Bought with ZNonMember-Office-MLS
For more information regarding the value of a property, please contact us for a free consultation.
15006 NW 7th AVE Vancouver, WA 98685
Want to know what your home might be worth? Contact us for a FREE valuation!

Our team is ready to help you sell your home for the highest possible price ASAP
Key Details
Sold Price $810,000
Property Type Single Family Home
Sub Type Single Family Residence
Listing Status Sold
Purchase Type For Sale
Square Footage 3,176 sqft
Price per Sqft $255
Subdivision Whipple Creek
MLS Listing ID 2363694
Sold Date 05/28/25
Style 12 - 2 Story
Bedrooms 4
Full Baths 2
Half Baths 1
HOA Fees $37/qua
Year Built 2004
Annual Tax Amount $6,583
Lot Size 7,112 Sqft
Lot Dimensions 75X100
Property Sub-Type Single Family Residence
Property Description
Beautifully updated 3,176 SF custom home in Whipple Creek w/ 4 BD, dedicated office, extra large utility/mud room & high ceilings throughout. New luxury vinyl plank floors, int. paint, large windows & WICs in all BDs. Remodeled KIT w/ quartz counters & new SS apps. Enjoy a covered patio w/ gas hookups & hot tub, plus a fully fenced yard w/ low-maint. landscaping. New roof (1/2025) w/ transferrable warranty, 3-car GAR & heat pump w/ A/C. Located on an oversized corner lot just mins to parks, shops, dining & freeway access. HOA maintains common areas for added convenience.
Location
State WA
County Clark
Area 1045 - Salmon Creek
Rooms
Basement None
Main Level Bedrooms 1
Interior
Interior Features Bath Off Primary, Ceiling Fan(s), Double Pane/Storm Window, Dining Room, Fireplace, Hot Tub/Spa, Jetted Tub, Walk-In Pantry, Water Heater
Flooring Vinyl Plank
Fireplaces Number 1
Fireplaces Type Gas
Fireplace true
Appliance Dishwasher(s), Disposal, Dryer(s), Microwave(s), Refrigerator(s), Stove(s)/Range(s), Washer(s)
Exterior
Exterior Feature Brick, Cement Planked
Garage Spaces 3.0
Community Features Playground
Amenities Available Electric Car Charging, Fenced-Fully, Gas Available, Hot Tub/Spa, Patio
View Y/N No
Roof Type Composition
Garage Yes
Building
Lot Description Corner Lot, Curbs, Paved, Sidewalk
Story Two
Sewer Sewer Connected
Water Public
Architectural Style Craftsman
New Construction No
Schools
Elementary Schools Chinook Elementary
Middle Schools Alki Middle
High Schools Skyview High
School District Vancouver
Others
Senior Community No
Acceptable Financing Cash Out, Conventional, FHA, VA Loan
Listing Terms Cash Out, Conventional, FHA, VA Loan
Read Less

"Three Trees" icon indicates a listing provided courtesy of NWMLS.


