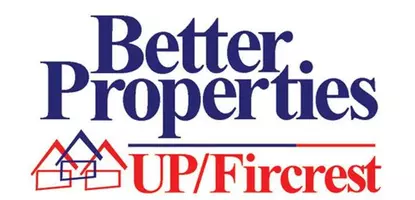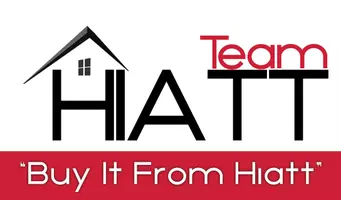Bought with COMPASS
For more information regarding the value of a property, please contact us for a free consultation.
14619 196th AVE SE Renton, WA 98059
Want to know what your home might be worth? Contact us for a FREE valuation!

Our team is ready to help you sell your home for the highest possible price ASAP
Key Details
Sold Price $2,220,000
Property Type Other Types
Sub Type Single Family Residence
Listing Status Sold
Purchase Type For Sale
Square Footage 4,736 sqft
Price per Sqft $468
Subdivision Maple Hills
MLS Listing ID 2348757
Sold Date 04/29/25
Style 12 - 2 Story
Bedrooms 4
Full Baths 3
Half Baths 1
Year Built 2004
Annual Tax Amount $16,629
Lot Size 4.500 Acres
Property Sub-Type Single Family Residence
Property Description
Your private 4.5-acre sanctuary blends tranquility & function within the coveted, top-rated Issaquah School District. Multiple sunlit living areas set the stage for daily life & special gatherings. The main house (4,216 sq ft) enjoys a spacious kitchen with pantry & wet bar, a luxe primary suite & ample space for guests. Step out onto the expansive deck to enjoy a new hot tub, gas fire pit & more. So many extras, including beautiful hardwoods, central vac, A/C, multi-room stereo, a large rec room, abundant custom storage, sprinkler system, an attached 4-car garage + detached 720 sq ft garage/shop with 520 sq ft bonus room above. Plenty of space for cars, ATVs, boats & all your toys. Surrounded by serene wooded privacy. This one has it all!
Location
State WA
County King
Area 350 - Renton/Highlands
Rooms
Basement None
Interior
Interior Features Bath Off Primary, Built-In Vacuum, Ceramic Tile, Double Pane/Storm Window, Dining Room, Fireplace, Fireplace (Primary Bedroom), French Doors, High Tech Cabling, Jetted Tub, Skylight(s), Walk-In Pantry, Water Heater
Flooring Ceramic Tile, Hardwood, Carpet
Fireplaces Number 3
Fireplaces Type Gas
Fireplace true
Appliance Dishwasher(s), Disposal, Double Oven, Dryer(s), Microwave(s), Refrigerator(s), Stove(s)/Range(s), Washer(s)
Exterior
Exterior Feature Stone, Wood
Garage Spaces 6.0
Amenities Available Cable TV, Deck, Fenced-Partially, Gas Available, High Speed Internet, Hot Tub/Spa, Outbuildings, RV Parking, Shop, Sprinkler System
View Y/N Yes
View Pond
Roof Type Composition
Garage Yes
Building
Lot Description Dead End Street, Paved, Secluded
Story Two
Sewer Septic Tank
Water Public
New Construction No
Schools
Elementary Schools Maple Hills Elem
Middle Schools Maywood Mid
High Schools Liberty Snr High
School District Issaquah
Others
Senior Community No
Acceptable Financing Cash Out, Conventional
Listing Terms Cash Out, Conventional
Read Less

"Three Trees" icon indicates a listing provided courtesy of NWMLS.


