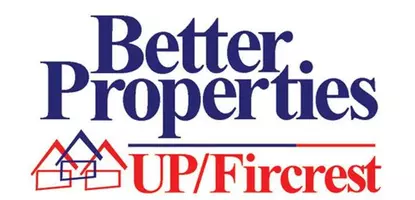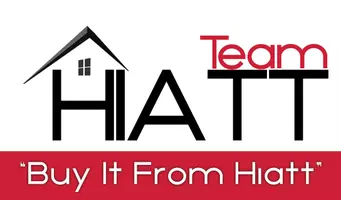Bought with ZNonMember-Office-MLS
For more information regarding the value of a property, please contact us for a free consultation.
56813 386th AVE E Ashford, WA 98304
Want to know what your home might be worth? Contact us for a FREE valuation!

Our team is ready to help you sell your home for the highest possible price ASAP
Key Details
Sold Price $525,000
Property Type Single Family Home
Sub Type Residential
Listing Status Sold
Purchase Type For Sale
Square Footage 720 sqft
Price per Sqft $729
Subdivision Ashford
MLS Listing ID 2358081
Sold Date 04/25/25
Style 12 - 2 Story
Bedrooms 2
Full Baths 1
Year Built 1969
Annual Tax Amount $2,948
Lot Size 0.396 Acres
Property Sub-Type Residential
Property Description
Tucked beneath towering evergreens just minutes from Mt. Rainier National Park, this charming Nisqually Park chalet invites you to slow down and savor the moment. Spacious primary room on main and 2 additional sleeping areas upstairs. Freshly painted cabinets & brand new kitchen counters. Renovated bathroom on the main floor. Active air bnb sleeps 6 with 3 individual sleeping areas. EV drivers will appreciate the on-site charging station. After a day of exploring alpine trails or walking the river you can return to soak in the luxurious hot tub under a canopy of stars. Whether you're planning a romantic escape or a cozy adventure, this serene Ashford retreat is your perfect home base for unforgettable Mt. Rainier memories.
Location
State WA
County Pierce
Area 128 - Ashford
Rooms
Basement None
Main Level Bedrooms 1
Interior
Interior Features Double Pane/Storm Window, Fir/Softwood, Fireplace, Vaulted Ceiling(s), Water Heater
Flooring Softwood
Fireplaces Number 1
Fireplaces Type Electric
Fireplace true
Exterior
Exterior Feature Cement Planked, Wood
Amenities Available Deck, Outbuildings
View Y/N No
Roof Type Composition
Building
Lot Description Cul-De-Sac, Paved
Story Two
Sewer Septic Tank
Water Shared Well
Architectural Style A-Frame
New Construction No
Schools
Elementary Schools Columbia Crest Elem
Middle Schools Eatonville Mid
High Schools Eatonville High
School District Eatonville
Others
Senior Community No
Acceptable Financing Cash Out, Conventional
Listing Terms Cash Out, Conventional
Read Less

"Three Trees" icon indicates a listing provided courtesy of NWMLS.


