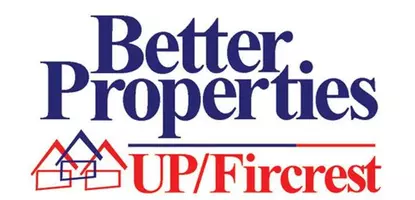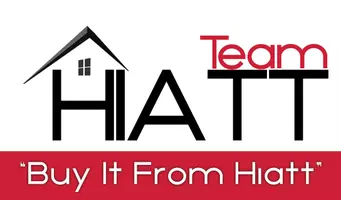Bought with Coldwell Banker Bain
For more information regarding the value of a property, please contact us for a free consultation.
38734 Benchmark AVE NE Hansville, WA 98340
Want to know what your home might be worth? Contact us for a FREE valuation!

Our team is ready to help you sell your home for the highest possible price ASAP
Key Details
Sold Price $990,000
Property Type Single Family Home
Sub Type Residential
Listing Status Sold
Purchase Type For Sale
Square Footage 2,449 sqft
Price per Sqft $404
Subdivision Hansville
MLS Listing ID 2326568
Sold Date 04/04/25
Style 16 - 1 Story w/Bsmnt.
Bedrooms 3
Full Baths 2
Half Baths 1
HOA Fees $31/ann
Year Built 2020
Annual Tax Amount $6,982
Lot Size 0.810 Acres
Property Sub-Type Residential
Property Description
With stunning Olympic Range and water views, this luxurious 3-bed, 2.5-bath home offers a perfect blend of style and comfort. Featuring hickory hardwood floors, vaulted ceilings, and skylights, the chef's kitchen boasts a farm sink, island, premium Fisher & Paykel and Bosch appliances, and quartz countertops. The living/dining area opens to a NW-facing Trex deck, with a floor-to-ceiling stone gas fireplace and cherry wood built-ins. The primary suite includes deck access, a 5-piece en suite with heated floors, and a walk-in closet. The lower level offers two bedrooms, a family room with French doors, a coffee bar, and a full bath. Enjoy nearby trails and easy access to the Kingston ferry.
Location
State WA
County Kitsap
Area 161 - Hansville
Rooms
Basement Daylight, Finished
Main Level Bedrooms 1
Interior
Interior Features Bath Off Primary, Built-In Vacuum, Ceiling Fan(s), Ceramic Tile, Double Pane/Storm Window, Fireplace, French Doors, Hardwood, High Tech Cabling, Laminate Hardwood, Skylight(s), Vaulted Ceiling(s), Walk-In Closet(s), Walk-In Pantry, Wired for Generator
Flooring Ceramic Tile, Hardwood, Laminate
Fireplaces Number 1
Fireplaces Type Gas
Fireplace true
Appliance Dishwasher(s), Double Oven, Dryer(s), Microwave(s), Refrigerator(s), Stove(s)/Range(s), Washer(s)
Exterior
Exterior Feature Cement Planked, Stone, Wood
Garage Spaces 2.0
Community Features CCRs
Amenities Available Cable TV, Deck, Dog Run, High Speed Internet, Patio, Propane
View Y/N Yes
View Canal, Mountain(s)
Roof Type Composition
Garage Yes
Building
Lot Description Dead End Street, Paved
Story One
Builder Name Disney Homes
Sewer Septic Tank
Water Public
Architectural Style Craftsman
New Construction No
Schools
Elementary Schools Buyer To Verify
Middle Schools Buyer To Verify
High Schools Buyer To Verify
School District North Kitsap #400
Others
Senior Community No
Acceptable Financing Cash Out, Conventional
Listing Terms Cash Out, Conventional
Read Less

"Three Trees" icon indicates a listing provided courtesy of NWMLS.


