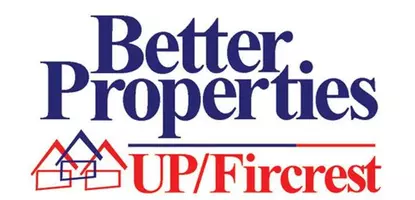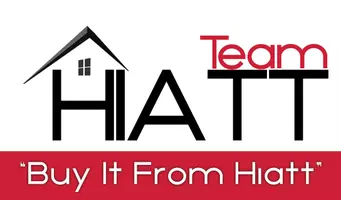Bought with John L Scott RE West Seattle
For more information regarding the value of a property, please contact us for a free consultation.
27833 10th AVE S Des Moines, WA 98198
Want to know what your home might be worth? Contact us for a FREE valuation!

Our team is ready to help you sell your home for the highest possible price ASAP
Key Details
Sold Price $2,925,000
Property Type Single Family Home
Sub Type Residential
Listing Status Sold
Purchase Type For Sale
Square Footage 6,571 sqft
Price per Sqft $445
Subdivision Redondo
MLS Listing ID 2321766
Sold Date 03/12/25
Style 15 - Multi Level
Bedrooms 5
Full Baths 3
Half Baths 2
Year Built 1934
Annual Tax Amount $50,112
Lot Size 2.075 Acres
Property Sub-Type Residential
Property Description
A Rare Waterfront Icon on Puget Sound Bordering 140' of west-facing shoreline & resting on a 2-acre park, stands the Redondo “castle”, testimony of the golden 1930s. Through the wrought iron gates & down the meandering lane, discover the striking Spanish Revival house with its Mediterranean architecture and distinctive lines. Inside, a light-filled living flows into a kaleidoscope of panoramic water/mountain views; natural backdrop for the whole property. Period details bring charm & character to the 6500sq ft construction: arched doorways, custom railing & balconies, Moravian title floors & striking windows reminiscent of the Alhambra in Southern Spain. A Pacific Northwest Legacy conveniently located close to shopping & main freeways.
Location
State WA
County King
Area 120 - Des Moines/Redondo
Rooms
Basement Finished
Main Level Bedrooms 1
Interior
Interior Features Bath Off Primary, Built-In Vacuum, Ceiling Fan(s), Ceramic Tile, Double Pane/Storm Window, Dining Room, Fireplace, French Doors, Hardwood, Jetted Tub, Security System, Vaulted Ceiling(s), Walk-In Closet(s), Wall to Wall Carpet, Water Heater, Wired for Generator
Flooring Ceramic Tile, Hardwood, Marble, Carpet
Fireplaces Number 1
Fireplaces Type Gas
Fireplace true
Appliance Dishwasher(s), Double Oven, Dryer(s), Disposal, Refrigerator(s), Stove(s)/Range(s), Trash Compactor, Washer(s)
Exterior
Exterior Feature Stucco
Garage Spaces 2.0
Pool In Ground
Amenities Available Cable TV, Deck, Fenced-Partially, Gated Entry, High Speed Internet, Patio, Sprinkler System
Waterfront Description Bulkhead,Sound
View Y/N Yes
View Mountain(s), Sound, Territorial
Roof Type Tile
Garage Yes
Building
Lot Description Paved, Secluded
Story Multi/Split
Sewer Sewer Connected
Water Public
Architectural Style Spanish
New Construction No
Schools
School District Federal Way
Others
Senior Community No
Acceptable Financing Cash Out, Conventional
Listing Terms Cash Out, Conventional
Read Less

"Three Trees" icon indicates a listing provided courtesy of NWMLS.


