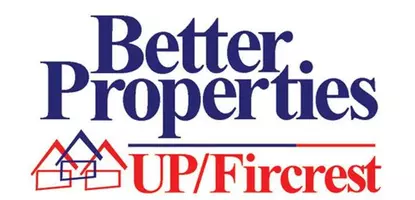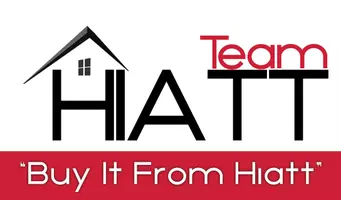Bought with Berkshire Hathaway HS NW
For more information regarding the value of a property, please contact us for a free consultation.
6091 Waverly RD SW #38 Port Orchard, WA 98367
Want to know what your home might be worth? Contact us for a FREE valuation!

Our team is ready to help you sell your home for the highest possible price ASAP
Key Details
Sold Price $584,995
Property Type Single Family Home
Sub Type Residential
Listing Status Sold
Purchase Type For Sale
Square Footage 2,251 sqft
Price per Sqft $259
Subdivision Port Orchard
MLS Listing ID 1942422
Sold Date 08/31/22
Style 12 - 2 Story
Bedrooms 4
Full Baths 2
Half Baths 1
Construction Status Under Construction
HOA Fees $85/mo
Year Built 2022
Lot Size 5,463 Sqft
Property Sub-Type Residential
Property Description
D. R. Horton's newest community, Stetson Heights! The SELLWOOD is an new open concept featuring a spacious walk in pantry. Enjoy open spaces, beautiful, secluded, scenic nature views and majestic sunsets at Stetson Heights. Convenience and pride of small town rural living at its best! The historic Bay Street down town offers quaint shops and casual to fine dining restaurants. The Port Orchard waterfront and marina feature a great place for walks and fun community events. An outdoorsman dream setting with close by hiking trails, hot springs and camping spots. Large yard, corner home site, beautifully landscaped. Buyers must register their Broker on site at their first visit.
Location
State WA
County Kitsap
Area 141 - S Kitsap W Of Hwy 16
Rooms
Basement None
Interior
Interior Features Heat Pump, Ceramic Tile, Wall to Wall Carpet, Laminate Hardwood, Dining Room, Walk-In Pantry, Walk-In Closet(s), FirePlace, Water Heater
Flooring Ceramic Tile, Laminate, Carpet
Fireplaces Number 1
Fireplaces Type Electric
Fireplace true
Appliance Dishwasher_, GarbageDisposal_, Microwave_, StoveRange_
Exterior
Exterior Feature Cement Planked
Garage Spaces 2.0
Community Features CCRs
Utilities Available Sewer Connected, Electric, Common Area Maintenance
Amenities Available Patio
View Y/N No
Roof Type Composition
Garage Yes
Building
Story Two
Builder Name D. R. HORTON
Sewer Sewer Connected
Water Public
Architectural Style Craftsman
New Construction Yes
Construction Status Under Construction
Schools
Elementary Schools Sidney Glen Elem
Middle Schools Cedar Heights Jh
High Schools So. Kitsap High
School District South Kitsap
Others
Senior Community No
Acceptable Financing Cash Out, Conventional, FHA, State Bond, USDA Loan, VA Loan
Listing Terms Cash Out, Conventional, FHA, State Bond, USDA Loan, VA Loan
Read Less

"Three Trees" icon indicates a listing provided courtesy of NWMLS.


