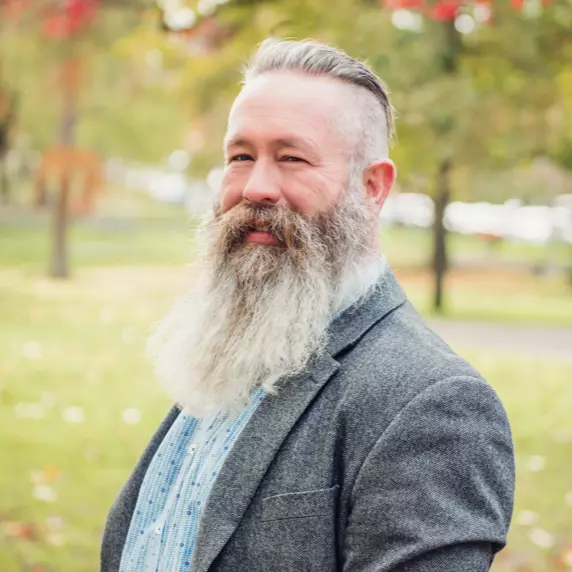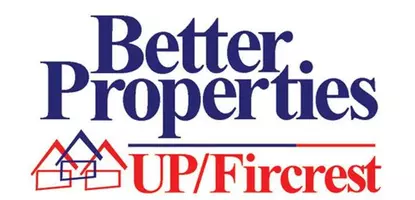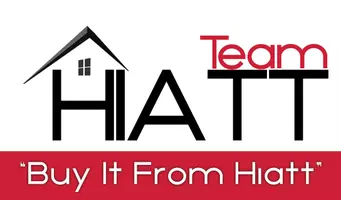Bought with John L. Scott, Inc.
For more information regarding the value of a property, please contact us for a free consultation.
9111 204th AVE E Bonney Lake, WA 98391
Want to know what your home might be worth? Contact us for a FREE valuation!

Our team is ready to help you sell your home for the highest possible price ASAP
Key Details
Sold Price $730,000
Property Type Single Family Home
Sub Type Residential
Listing Status Sold
Purchase Type For Sale
Square Footage 2,200 sqft
Price per Sqft $331
Subdivision Bonney Lake
MLS Listing ID 1884495
Sold Date 03/22/22
Style 10 - 1 Story
Bedrooms 3
Full Baths 2
HOA Fees $38/mo
Year Built 1999
Annual Tax Amount $6,306
Lot Size 0.543 Acres
Property Sub-Type Residential
Property Description
Welcome to this stunning rambler on 1/2 acre in the highly desired neighborhood of quality homes in Kelley Glade. This hidden gem is a rare find w/ quality craftsmanship, meticulous care & lg, beautifully landscaped property. The chef's kitchen incl. gas stove, granite countertops, newer appliances. Upgrades include Central A/C, Whole house Auto-on Generac generator, gas fireplaces in Primary Bedroom & great room & lg covered deck w/ hot tub. The backyard backs to greenbelt, giving solitude & privacy. You will enjoy a summer of fresh fruit & flowers, incl. Asian Pears, blueberries, raspberries, asparagus, rhubarb as well as roses, peonies, lavender, tulips, daffodils & more. Homes like this don't come around often. Get it before it's gone!
Location
State WA
County Pierce
Area 109 - Lake Tapps/Bonney Lake
Rooms
Basement None
Main Level Bedrooms 3
Interior
Interior Features Central A/C, Forced Air, Ceramic Tile, Hardwood, Wall to Wall Carpet, Bath Off Primary, Ceiling Fan(s), Double Pane/Storm Window, Dining Room, Fireplace (Primary Bedroom), High Tech Cabling, Security System, Vaulted Ceiling(s), Walk-In Closet(s), Wired for Generator, FirePlace, Water Heater
Flooring Ceramic Tile, Hardwood, Carpet
Fireplaces Number 2
Fireplace true
Appliance Dishwasher_, Dryer, Microwave_, Refrigerator_, StoveRange_, Washer
Exterior
Exterior Feature Cement/Concrete
Garage Spaces 2.0
Community Features CCRs
Utilities Available Cable Connected, Septic System, Electric, Natural Gas Connected, Road Maintenance, Snow Removal
Amenities Available Cable TV, Deck, Fenced-Fully, Hot Tub/Spa, Outbuildings
View Y/N Yes
View Territorial
Roof Type Composition
Garage Yes
Building
Lot Description Cul-De-Sac, Dead End Street, Paved, Secluded
Story One
Sewer Septic Tank
Water Public
Architectural Style Contemporary
New Construction No
Schools
School District White River
Others
Senior Community No
Acceptable Financing Cash Out, Conventional, FHA, VA Loan
Listing Terms Cash Out, Conventional, FHA, VA Loan
Read Less

"Three Trees" icon indicates a listing provided courtesy of NWMLS.


