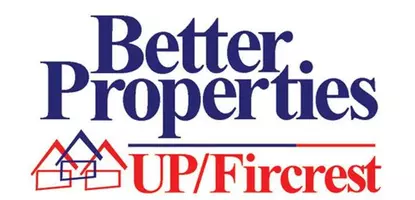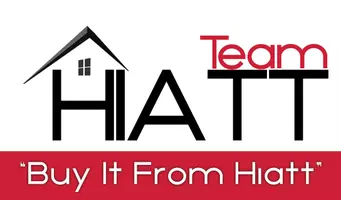Bought with Keller Williams Realty PS
For more information regarding the value of a property, please contact us for a free consultation.
4115 244th StCt E Spanaway, WA 98387
Want to know what your home might be worth? Contact us for a FREE valuation!

Our team is ready to help you sell your home for the highest possible price ASAP
Key Details
Sold Price $315,000
Property Type Single Family Home
Sub Type Residential
Listing Status Sold
Purchase Type For Sale
Square Footage 1,682 sqft
Price per Sqft $187
Subdivision Spanaway
MLS Listing ID 1470349
Sold Date 10/10/19
Style 14 - Split Entry
Bedrooms 4
Full Baths 1
Year Built 1974
Annual Tax Amount $3,201
Lot Size 0.379 Acres
Property Sub-Type Residential
Property Description
Beautiful Spanaway home you won't want to miss! Split level entry takes you to an open floor plan with cozy wood burning fireplace, dining space, and kitchen area as well with stainless appliances, tray ceilings, beautiful countertops, & ceiling fan. 3 bedrooms and full bathroom on upper level, with 3/4 bath and addl bedroom on the lower level. Utility room & rec space on lower level as well with 2nd wood burning fireplace. Deck & 2 car attached garage on large private lot with mature shrubbery!
Location
State WA
County Pierce
Area 99 - Spanaway
Rooms
Basement Finished
Interior
Interior Features Forced Air, Heat Pump, Central A/C, Wall to Wall Carpet, Laminate, Double Pane/Storm Window, FirePlace
Flooring Laminate, Vinyl, Carpet
Fireplaces Number 2
Fireplaces Type Wood Burning
Fireplace true
Appliance Dishwasher_, Microwave_, RangeOven_, Refrigerator_
Exterior
Exterior Feature Wood, Wood Products
Garage Spaces 2.0
Utilities Available Cable Connected, Septic System, Electric, Wood
Amenities Available Cable TV, Deck, Fenced-Partially, RV Parking
View Y/N Yes
View Territorial
Roof Type Composition
Garage Yes
Building
Lot Description Paved, Secluded
Story Multi/Split
Sewer Septic Tank
Water Public
Architectural Style Contemporary
New Construction No
Schools
Elementary Schools Centennial Elem
Middle Schools Cougar Mountain Jh
High Schools Bethel High
School District Bethel
Others
Acceptable Financing Cash Out, Conventional, FHA, Private Financing Available, VA Loan, USDA Loan
Listing Terms Cash Out, Conventional, FHA, Private Financing Available, VA Loan, USDA Loan
Read Less

"Three Trees" icon indicates a listing provided courtesy of NWMLS.


